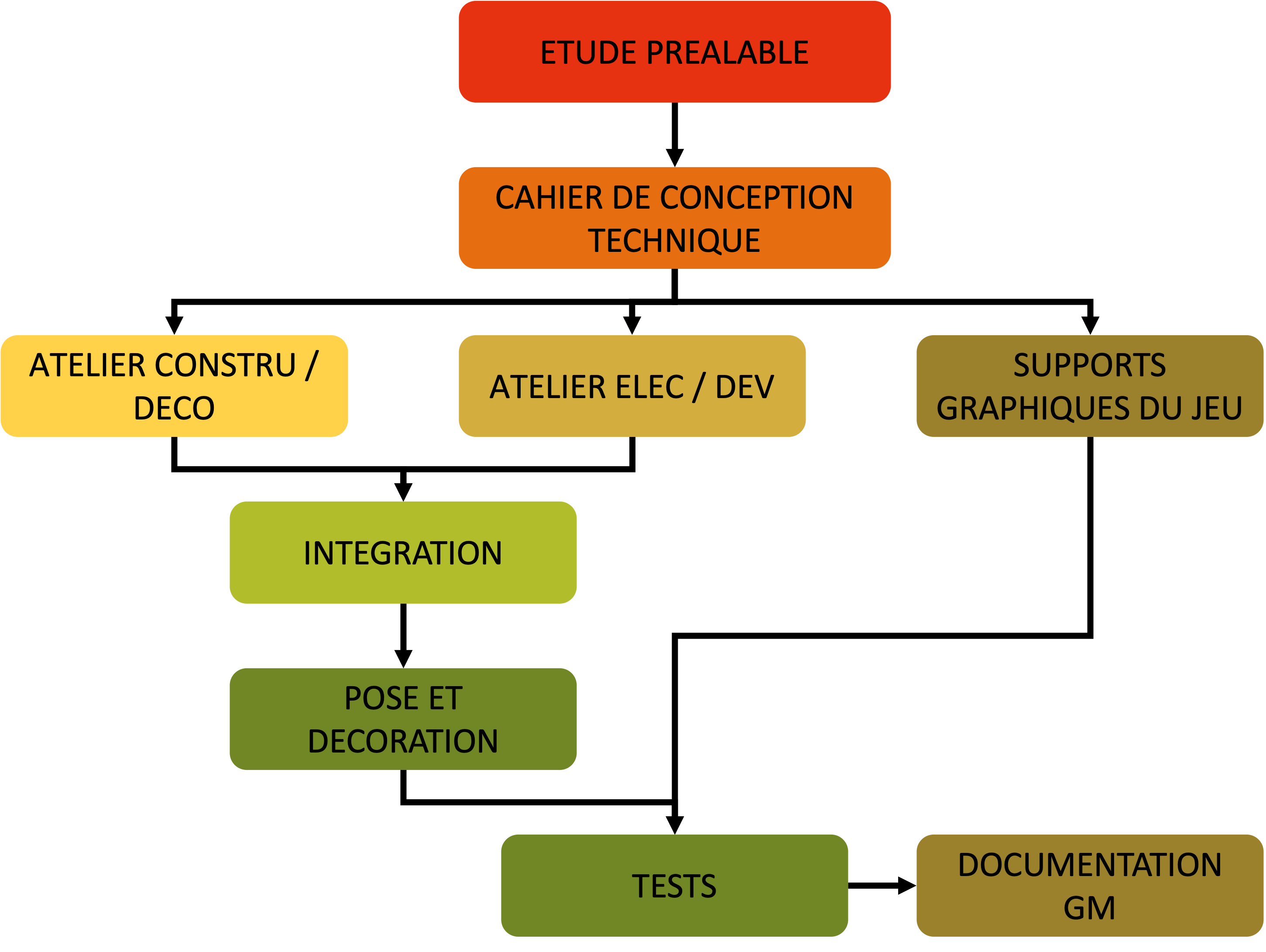Our project process
To deliver a project that meets your ambitions, we offer you a proven method
which allows very different trades to work together for the success of your project. This structure is the support of our creativity.

Preliminary study
After listening to your brief, we write the preliminary study as a first approach to the scenario, the puzzles, the visual identity of the room and you electricity needs.
Design and technical notebook
As a tool for designers and ingeneers, the design and technical notebook (DTN) is comprised of a very detailed scenario, detailed puzzles with drawings, the room scenography (we use 3D to make sure your get what you want). It also includes a technical description of the mechanisms, wall architectural plans and electrical plans
of the room, all the files we need to build the puzzles
Building and decoration workshop
Wood workers (we call them experts) manufacture the mechanisms and all the game elements, as well as the pieces of furniture (some of it might be bought)
Electronics / programming workshop
Our ingeneers and programmers make embeded electronic systems that will be integrated into the puzzle or the decor The also program the game master control tool
Integration
Mechanisms are assembled and tested They are then wrapped and prepared for delivery
Game graphical materials
Our designers prepare all the necessary material to be printed or integrated into videos for the game.
Installation and decoration
Decorators use the 3D scenography as a guide to bring the escape room to life That step is where all that we built is installed and plugged in your room
Testing
While the room is now finished, it still needs to be tested to make sure your clients will enjoy their experience. We will walk throught the whole validation process
Game Master Documentation
We also provide the GM documentation: briefing, clues, room setup



